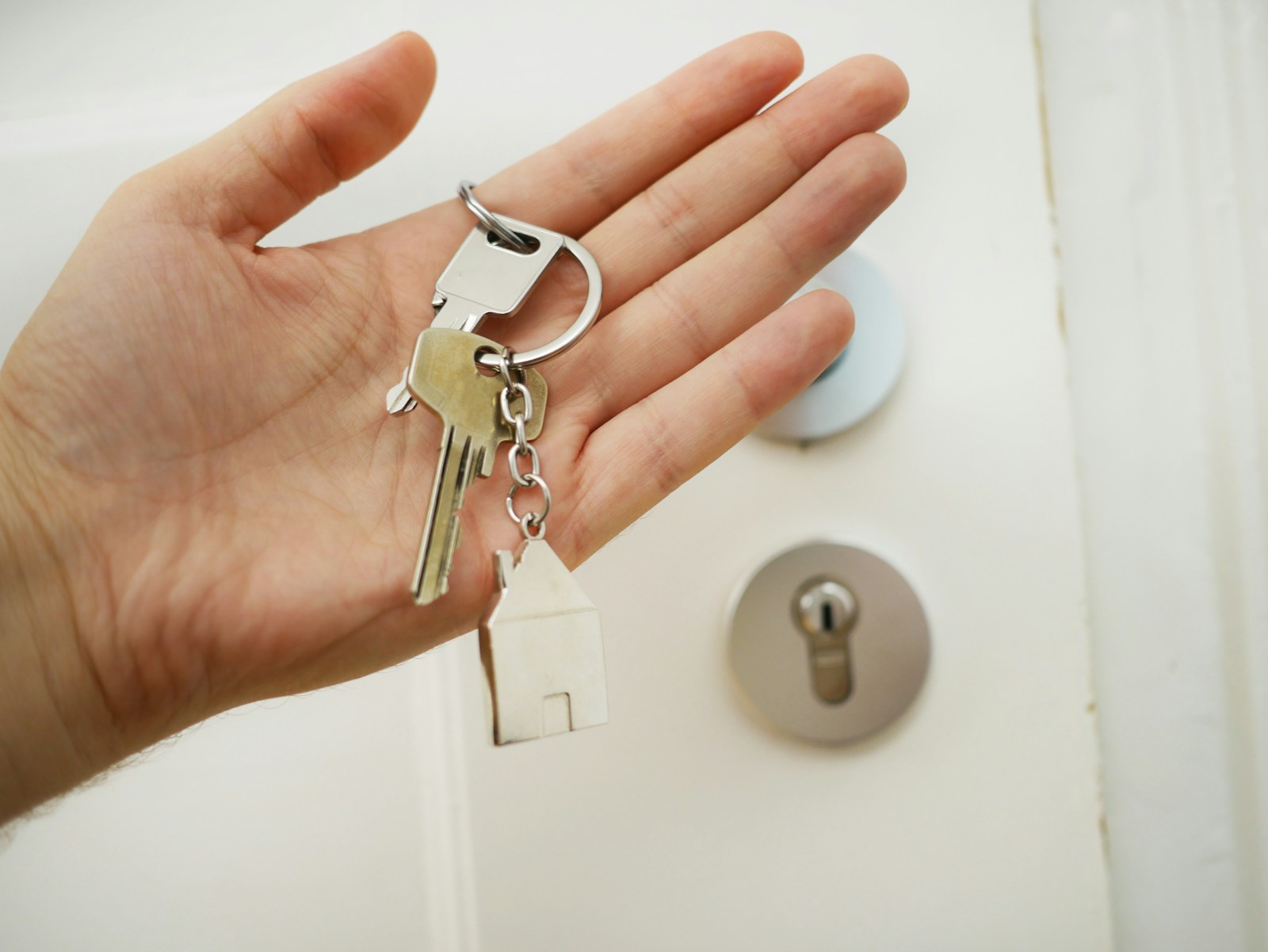Rick has lived and worked in the Fraser Valley for over 40 years. He met his wife Lisa in 1982, and together they have two daughters that grew up in Langley and are now both married. Rick is passionate about the business, but when not selling Real Estate, Rick enjoys playing hockey, catching a round of golf or hiking with Lisa. He can also be found in the music studio recording one of his bands latest tunes. Rick first started his Real Estate career in 1993 with National Real Estate Service (NRS). A very hard working, results-oriented REALTOR® with extensive marketing and sales experience, Rick is also great at negotiating with other REALTORS® and communicating with clients. His customer-focused approach and calm personable demeanor puts his clients at ease. Rick has been fortunate in working with repeat and referred clients and has managed to build a career based on TRUST, HONESTY, and always putting the client FIRST.
Mission Statement
People need help with the largest financial decision they will most likely make. Our business is built around guiding clients through the process of buying and selling real estate in the Fraser Valley, helping them achieve their real estate dreams and goals.





