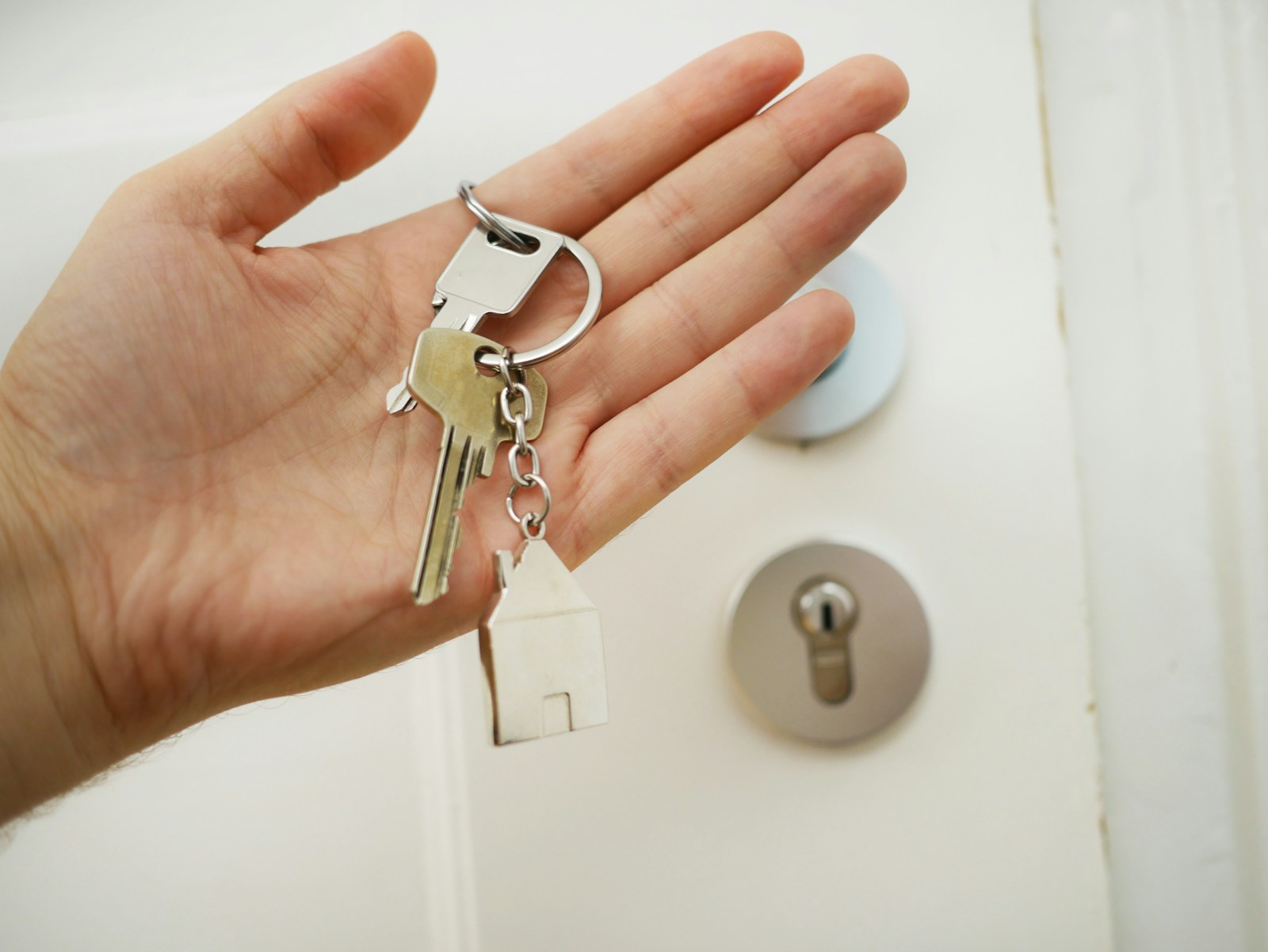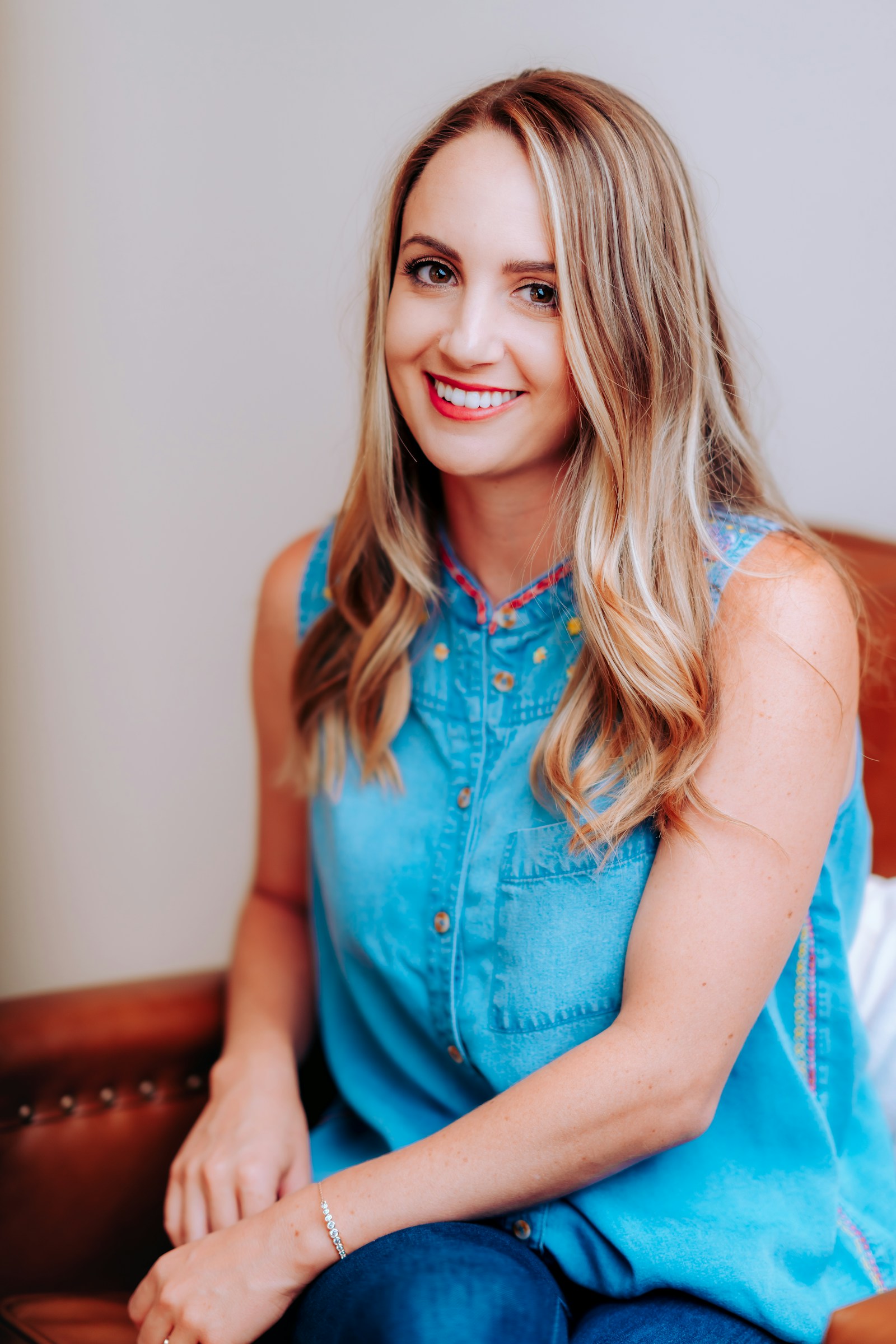What Is An Estate? The money and property owned by a particular person at death.
What Is A Will? A legal document that communicates a persons final wishes.
What is an Executor? Wills usually name an Executor who is responsible for carrying out the instructions in the will. The Executor can be one person or several people.
When someone passes away, often a family member or close friend is named the Executor and is responsible for settling the Estate. This often includes selling the deceased parent’s or friend’s real estate holdings (house, condominium or townhome)
Being named as the Executor for a loved one who has died can be particularly difficult. While being an Executor is a great honor, it can also be a heavy burden. In addition to dealing with the complexities of settling the Estate and selling the loved one’s home, you are often in the midst of the grieving process. An Executor must navigate probate, take inventory of the estate, settle debts, distribute assets, and deal with lawyers and accountants, often without any prior experience or guidance.
If the Executor named in the Will declines to act as Executor, or there is no Will, the Court appoints someone to act as an Administrator.





